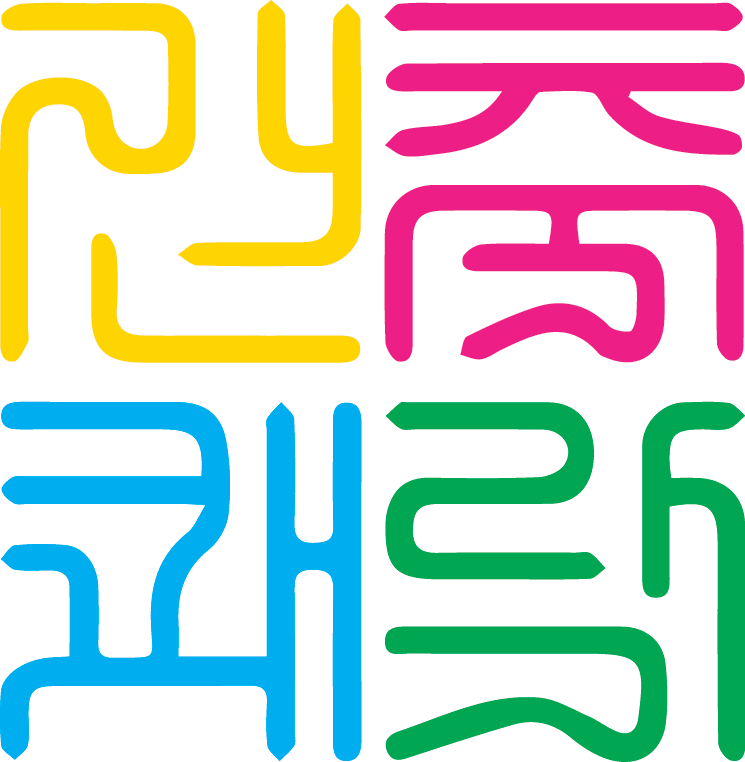Smart Dock
ONE Lab has been broken down into five essential programs, each with a distinct space which was deemed appropriate for the type of activities that would occur within.
The Factory is a place for production, manufacturing, and prototyping; the Garden, for nurturing and horticulture; the Lab, a place for group learning, brainstorming, and collaboration; the Studio, a place for individuality and student privacy. The Vessel enables the Dock to connect with the rest of NEW Lab for sharing the resources and knowledge that it brews.
Anticipated to be the most frequented space of ONE Lab by local users and adjacent NEW Lab neighbors alike, the main manufacturing and fabricating Factory is located on the first floor. Proximity to a moving Vessel creates an opportunity for easy loading and prompt delivery.
Two vertical walls, existing and new, become core elements that structurally uphold the Garden. The crane becomes a mobile element that services NEW Lab. The shelving wall allows movement of people through its embedded staircase that connects various levels within ONE Lab, especially to the roof garden. The shelf is also an incubator/storage for old ideas.
The Lab hosts individuals hard at work and provides personal/private spaces for inspiration and concentration without being rooms or cubicles that can completely seclude.
Larger Studios are rather flexible, potentially lending themselves to become offices, galleries, or public venues for gathering and collaborating.
The Vessel an independent space that floats, penetrates the static composition of the existing structural wall and the Dock. It will serve as a symbolic stage in which work from the Factory is exhibited and distributed. Work in itself becomes an activity of display, transforming the Vessel into a celebration of creative endeavor and performance, within the entire facility of NEW Lab, on specified landing zones.










